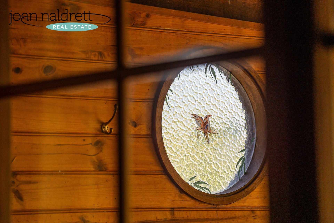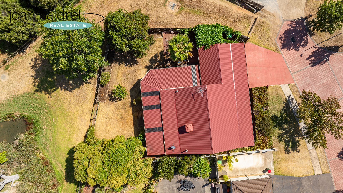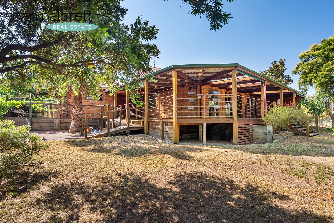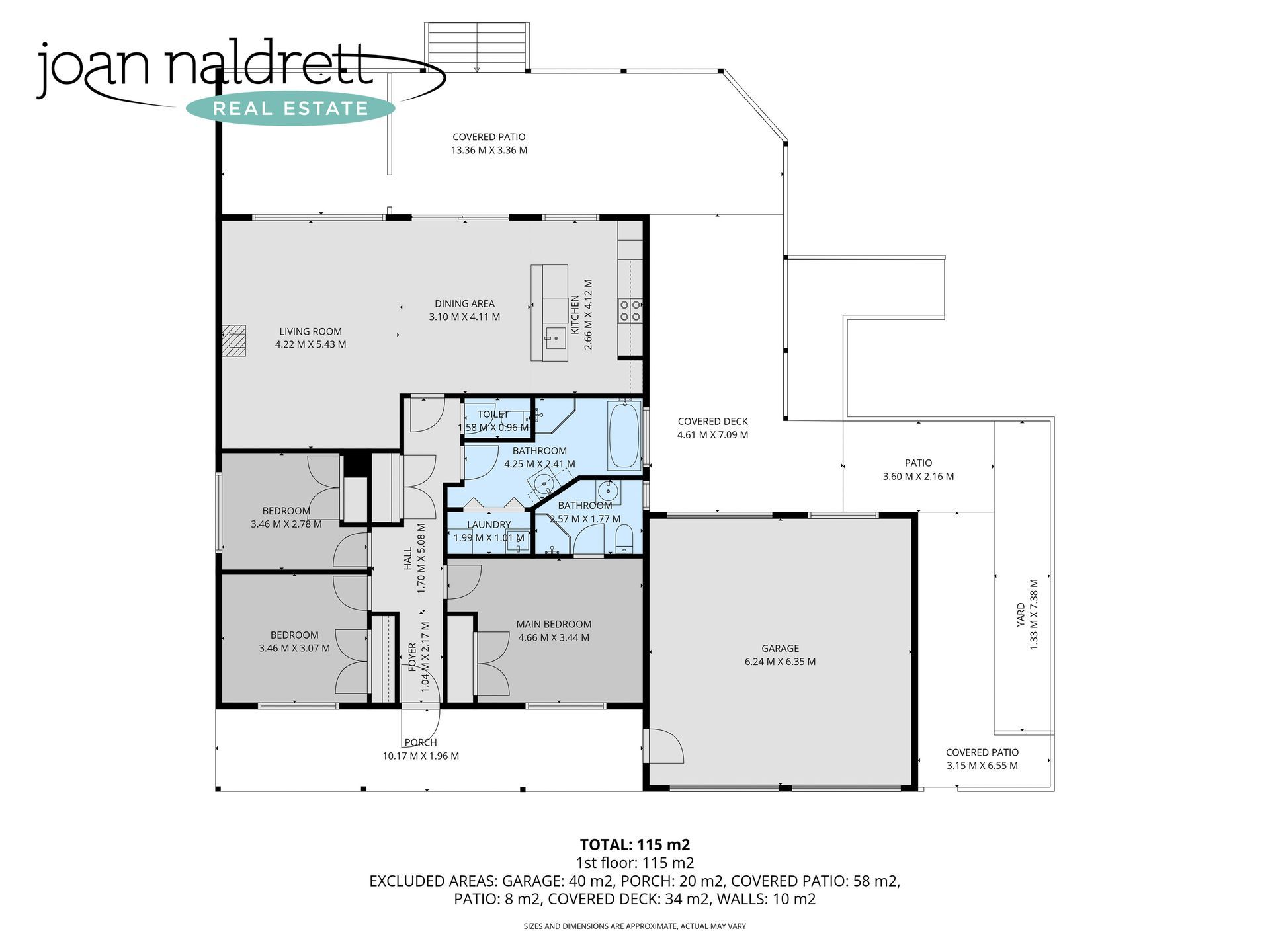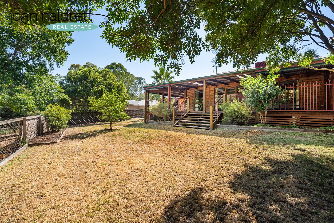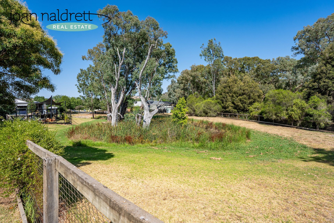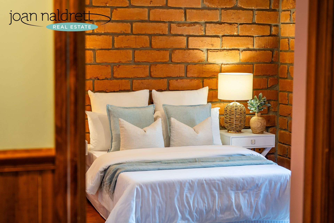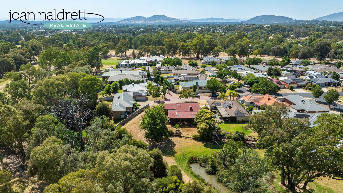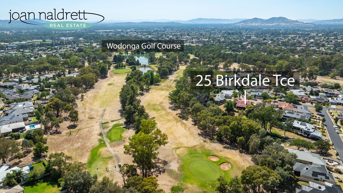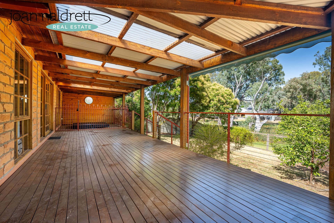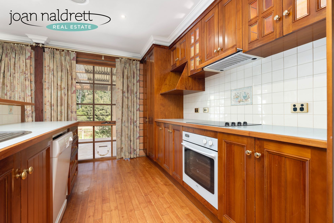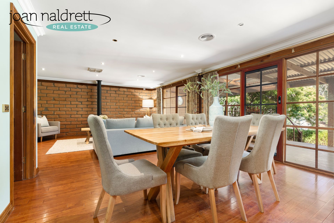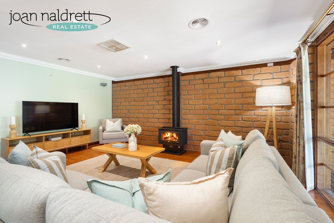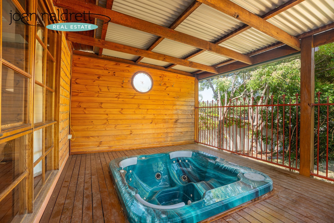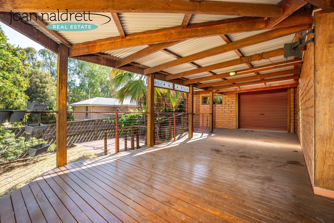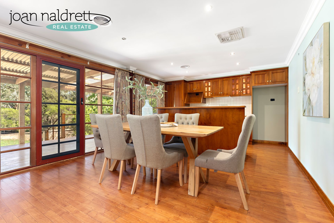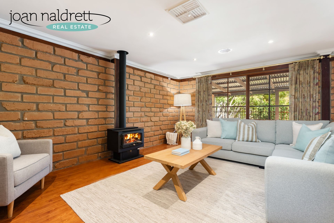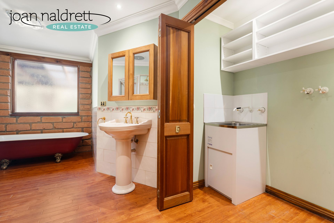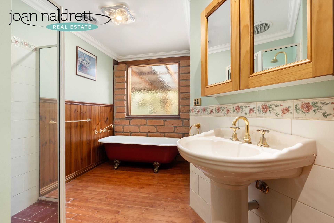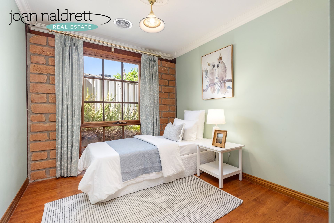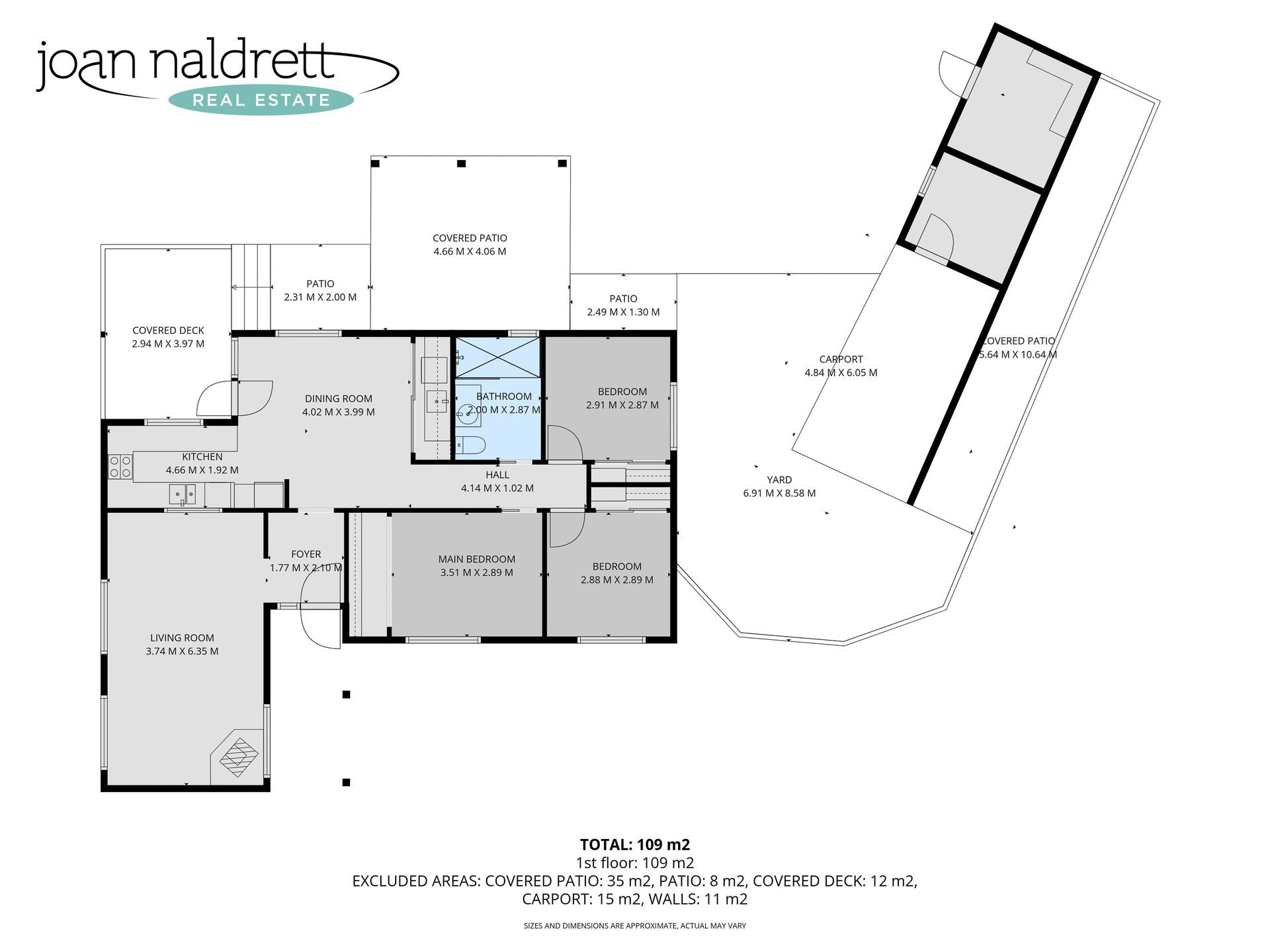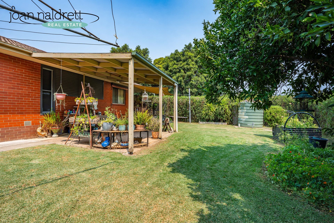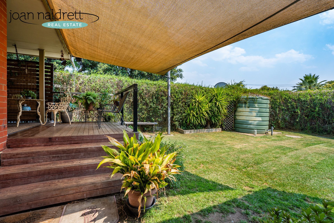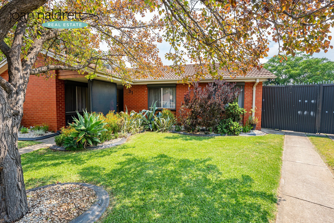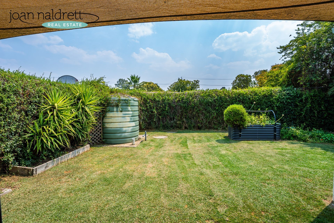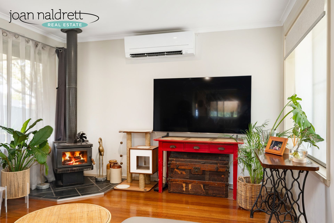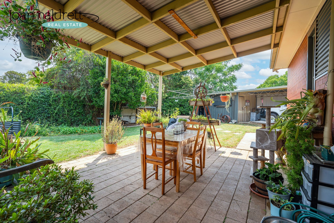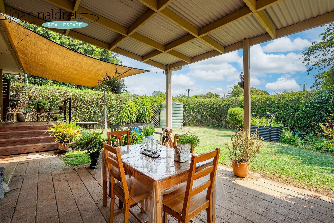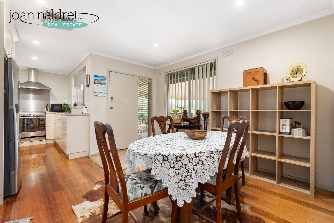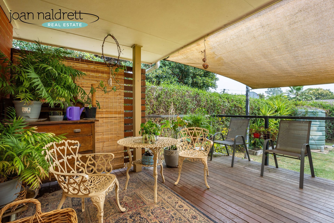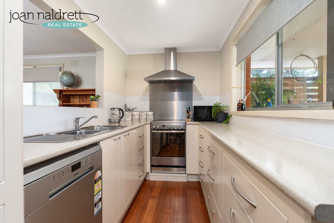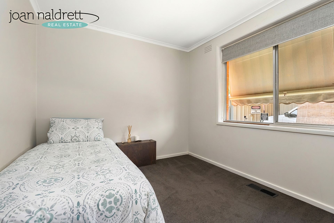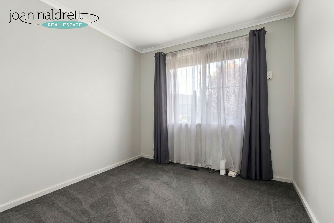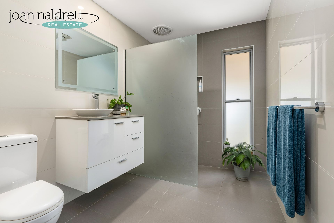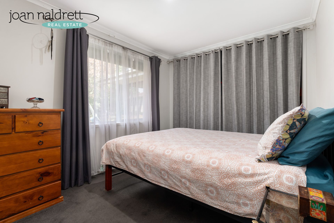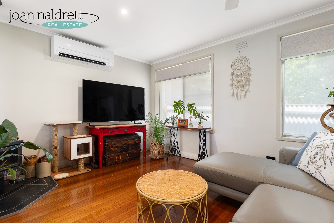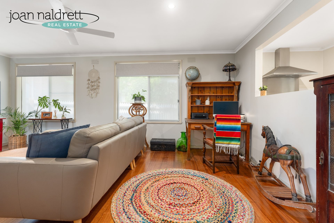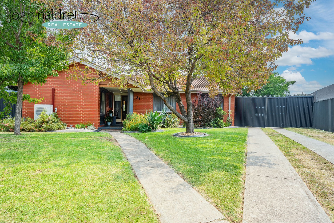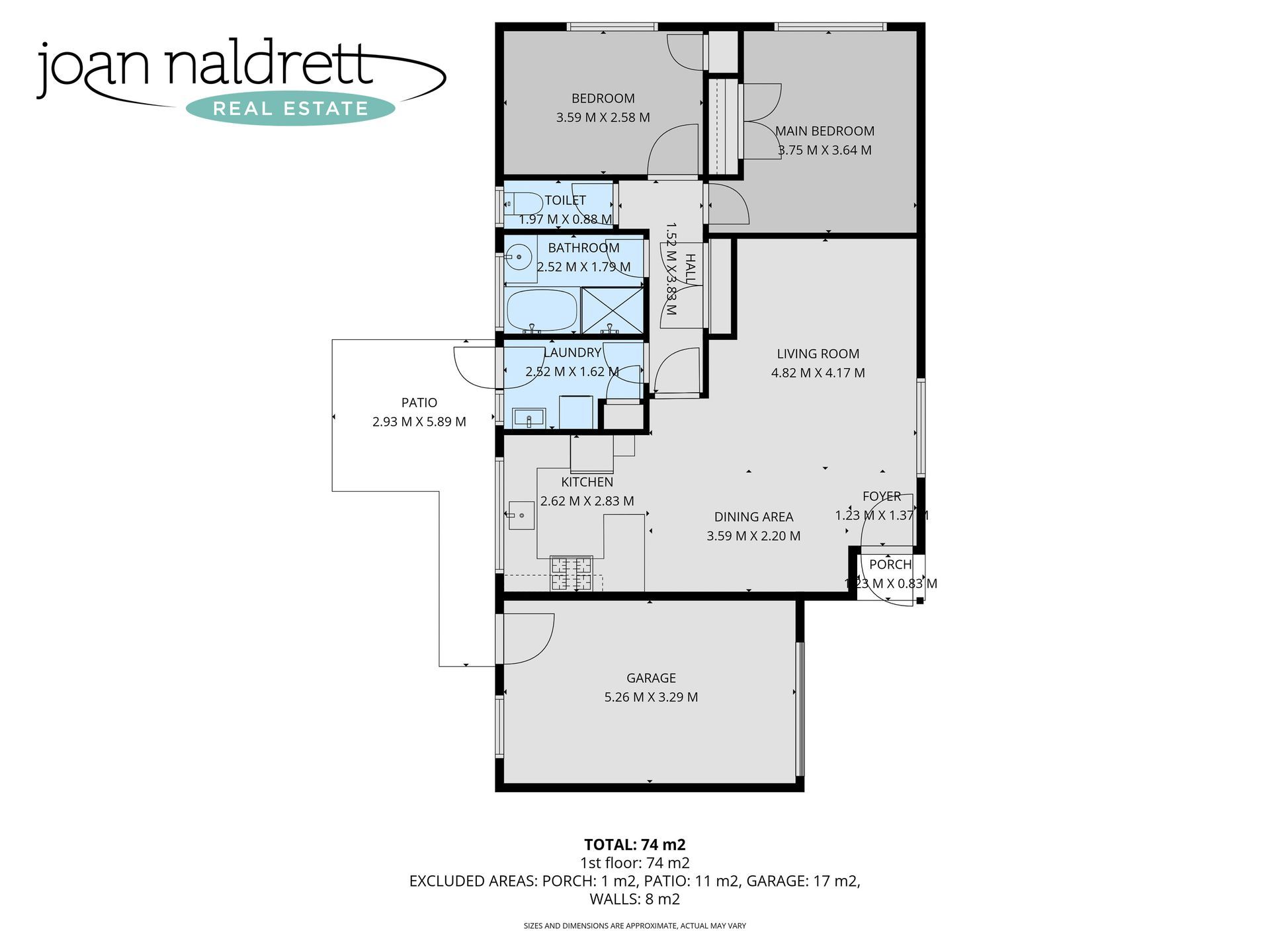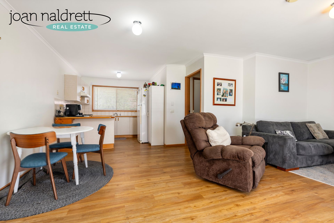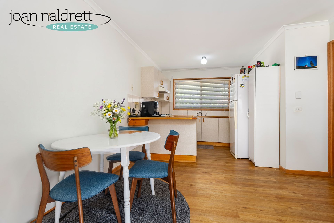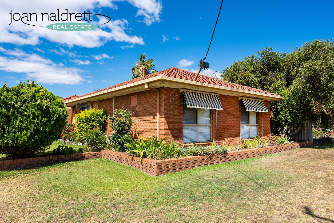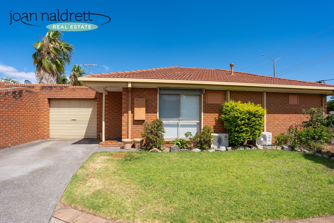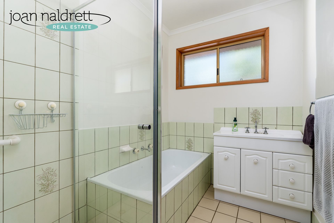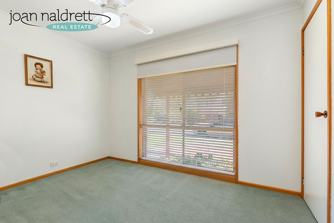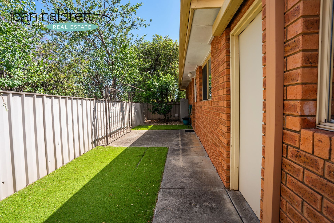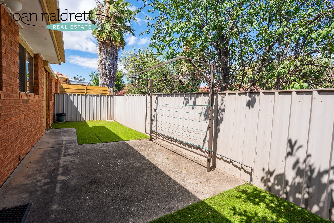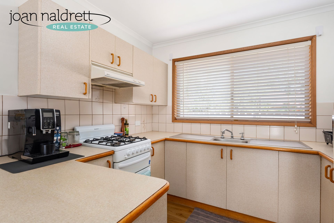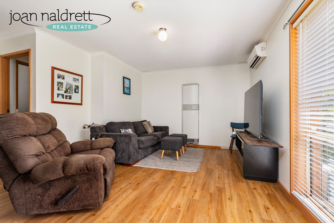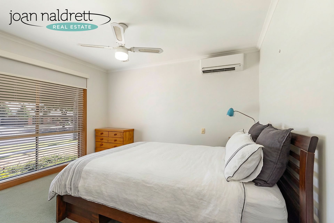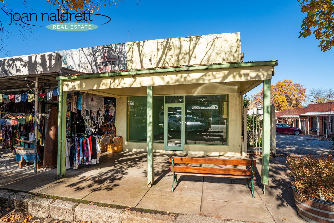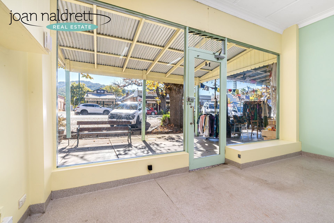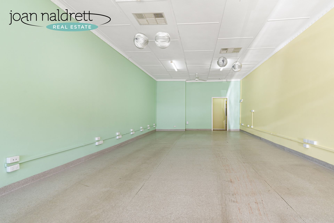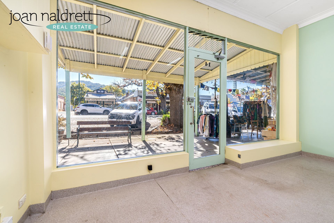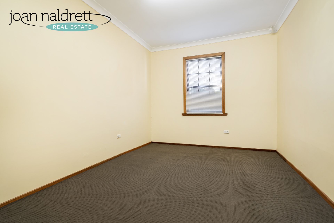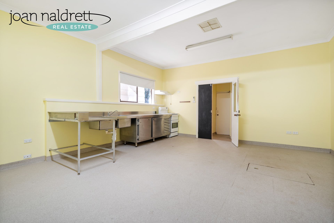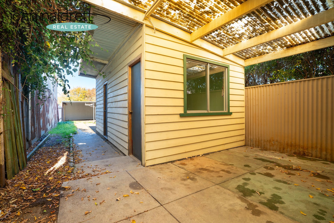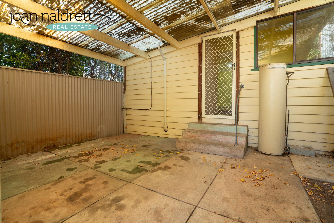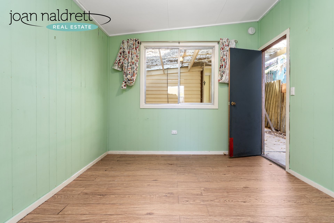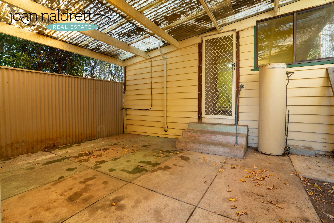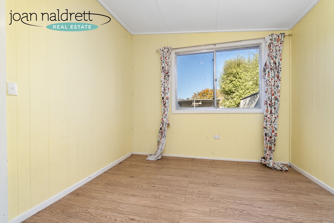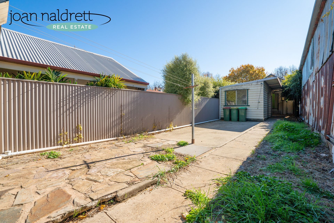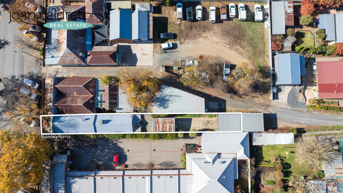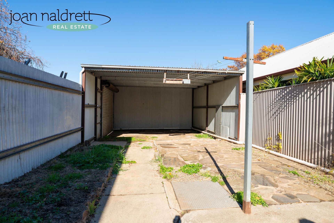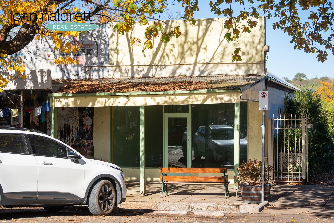View our Listings
Easy access to the Golf Course!
Oozing character and rustic charm this impressive mud brick home is perfectly located at the end of the Court and captures great views of borrowed landscape from the Golf Course.
Featuring 3 bedrooms all with built in robes and ensuite to master. The main bathroom features a claw foot bath and pedestal vanity, the European laundry is also located within.
The timber kitchen will impress the master chef with electric cooktop and under bench oven, dishwasher and plenty of cupboard and bench space. This area is open to the dining and lounge area which captures the brilliant views providing a sense of space and tranquillity.
Ducted reverse cycle heating and cooling is throughout and a gas log fire adds to the ambiance.
Very wide timber decking wraps around the home and a built-in spa (securely fenced) overlooks the low maintenance garden set within 690m² (approx.) allotment.
A double lock up garage with remote control doors provides for car accommodation and an additional roller door provides access through to the deck.
Phone Joan on 0419 483 919 to arrange your inspection.
Move In or Invest!
A brilliant opportunity to enter the market as an owner occupier or investor. This home is centrally located and close to public transport, shops and the Homemaker Centre.
Featuring brick veneer construction, polished timber floors, spacious lounge with wood heater, split system air conditioner, ducted gas heating and ducted evaporative cooling.
There are 3 bedrooms all with built in robes. The bathroom has been updated (no bath) and includes a toilet.
The galley kitchen has been updated with electric cooker, dishwasher and plenty of bench and cupboard space. The adjoining meals area leads out to a timber deck perfect for year-round entertaining. There is an additional entertaining area within the level lawn area perfect for family and pets. There is a carport behind secure double gates as well as two small storage sheds.
The established gardens are manicured and set within a 699m² (approx.) allotment.
Starting Out or Slowing Down!
A great opportunity to enter the market either as an owner occupier or investor. This centrally located unit is the front unit of three and situated close to schools, shops and public transport.
Currently tenanted at $325 per week and leased until 20th March 2026.
Featuring brick veneer construction, spacious open plan lounge/dining and kitchen. The kitchen has an upright gas cooker, ample cupboard and good bench space. There are 2 double bedrooms both with built in robes and ceiling fans. Full bathroom, separate toilet and laundry which leads out to the rear yard with artificial grass. There are two split systems and a gas wall furnace for year-round climate control. A lock up garage provides for secure car accommodation as well as an additional parking bay in front.
Phone Joan on 0419 483 919 to arrange your inspection.
$595,000
Commercial Property
14 High Street, Yackandandah
Rare Business Opportunity
A brilliant opportunity awaits with this retail space and residence at the rear suiting both owner occupiers and investors.
Built in the early 1900’s this unique building with quant Yackandandah charm of yesteryear has great street frontage with excellent foot traffic.
The rear of the shopfront offers a bedroom or separate living area and a 2 bedroom bungalow. A spacious kitchen/dining space with stainless steel bench/sink and fridge. Separate bathroom/toilet and laundry. The 2 rooms can be accessed through the laundry or through the side gate via the laneway. A single carport with secure roller door provides for safe car accommodation. The allotment is approx. 272m² in size and rear access is a bonus.
Disclaimer: Joan Naldrett Real Estate make every attempt to ensure that all information provided about the property is accurate. Information is provided from the Vendor, legal representation and other information sources, therefore we cannot accept any responsibility for its true accuracy and advise all of our clients to seek independent advice prior to proceeding with any property transaction.

